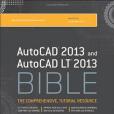內容簡介
The bestselling guide to AutoCAD, fully updated for the 2013 version AutoCAD, the number one architectural drawing software, can be challenging to learn. This comprehensive guide has sold more than 160,000 copies in previous editions and is the go-to resource for architects, engineers, drafters, interior designers, and space planners who need to learn and use AutoCAD and AutoCA...(展開全部) The bestselling guide to AutoCAD, fully updated for the 2013 version AutoCAD, the number one architectural drawing software, can be challenging to learn. This comprehensive guide has sold more than 160,000 copies in previous editions and is the go-to resource for architects, engineers, drafters, interior designers, and space planners who need to learn and use AutoCAD and AutoCAD LT. From the basics of creating drawings and using commands to 2D and 3D drawing techniques, using layers, rendering, and customizing the program, this book covers it all. A Quick Start guide allows even newcomers to create an actual drawing on their very first day. Expert AutoCAD author Ellen Finkelstein presents more than 150 tutorials illustrated with real-world drawings from AutoCAD pros. The companion website includes before-and-after drawings, bonus chapters, video tutorials, and more! The comprehensive, soup-to-nuts reference that even some Autodesk employees keep on their desks Covers AutoCAD and AutoCAD LT in complete detail, from using the interface and commands to customizing and programming AutoCAD with AutoLISP and VBA Begins with a Quick Start guide to help novices create a real drawing on their first day with the program Covers creating drawings, using commands, and specifying coordinates; working with complex 2D and 3D drawing techniques; using layers; and creating dimensions, 3D coordinates, solids, and rendering Discusses customizing commands and toolbars and programming AutoCAD with AutoLISP and VBA Includes a companion website with bonus conten

