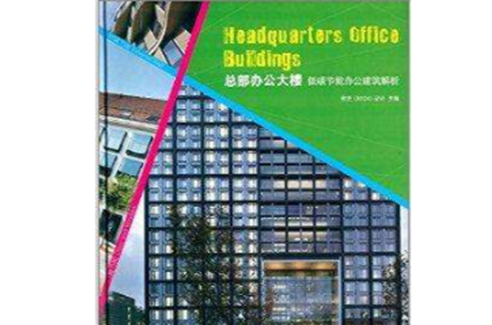內容簡介
作為設計師,必須具備很強的節能意識和環保意識,使建築節能與改善環境相結合,通過改善辦公建築的“呼吸”、降低辦公建築能耗,最終達到改善環境、提高辦公效率的目的。《總部辦公大樓 低碳節能辦公建築解析》把握當前低碳節能建築的新最新方向,收錄了國內外知名設計公司的節能辦公建築優秀案例,可供建築學專業學生、建築設計師、室內設計師以及房地產開發商等相關人士學習參考。
圖書目錄
“橙色立方”展廳
OWG/OWGes總部
莫斯托萊斯社會服務中心
PITA和TECNOVA總部
Pujades22@辦公大樓
雙子塔辦公大樓
德國證券交易所
聚合體實驗大樓
義大利辦公樓及物流中心
格拉茨置地房地產公司辦公樓
安博集團總部
AtriumAmras辦公大樓
Spiegel和Ericus大樓
ZACClaudeBernard辦公大樓
RCS媒體集團B5辦公樓
LeninskiyProspekt大道辦公樓
聖艾蒂安“LaCitedesAffaires”辦公大樓
Monolith辦公大樓
EnergieSteiermark總部辦公樓
VidreNegre辦公建築
Kuggen辦公大樓
法國電力公司檔案中心
FIS—SST辦公大樓
Meridian辦公大樓
依古姿妮照明西班牙總部
20街區辦公大樓
第5大道NetMetropolis辦公大樓
賽普勒斯電力局GIS變電站及區域總部辦公樓
Amagerforbraending廢物處理廠及滑雪道
基士RF10大廈
泰達時代金融廣場
LeCinq辦公樓
序言
Office building is a typical building with most design features and higher technology in modern city. At the same time, they are the places which have vitality have vitality and creativity in the modern city. However, especially those modern office buildings that relying on strong technical means were away from the natural ecosystems harmony. The "heat island" and light pollution which generated by the modern office building constructed of concrete, steel and glass can be found everywhere. And this is the obvious fact in most cities. Faced with severe increasingly serious environmental damage and energy crisis, under the situation of the huge impact of the global green thought, the architects began to consciously use the cross-scientific concepts to handle the office environmental problems, and seek a variety of energies and focus on ecological technical research, pursue a new and healthy low-carbon energy-efficient office building model. Traditional office building design usually only concerned about the color, texture and the strength of the materials, and the visual aesthetic properties of architectural form, and the aesthetics consideration about the choice of architectural color and so on. But give less consideration to the materials with small environmental influence and the energy needs of the building form and the environmental features of the building skin. In the case of the world,s dwindling resources, low-carbon energy is particularly important especially in the office building with densely population and resource consumption. Energy conservation as a concept but not just the means, energy-efficient office building runs through the entire building design process, ultimately creates the architectural form of ecological laws with the appropriate construction techniques and measures. Energy-efficient office building refers to rational use of energy and constantly improves energy efficiency under the premise of ensuring the comfort. Above all, the purpose of the use of natural systems is to maximize access to and use the natural light and ventilation, then create a healthy and comfortable artificial environment. Secondly, the building should have self-regulation and organizational skills in order to facilitate the improvement of overall function. On the one hand, the self-regulation indicated that the building has the ability to adjust the lighting, ventilation, temperature and humidity, etc. On the other hand, the building should have the self-purification capacity, minimize their own emissions of pollutants, including sewage, waste gas, noise and so on. Finally, the time element should be introduced in the architectural to make the building have a good contingency. This may provide flexible renovation and expansion for future, to improve the use efficiency of the service life and the resources of the building, and reduce the adverse environmental impact to achieve their sustainable development. Reflection and exploration for the future road of building development become a common concern in the construction industry. The technology concept of the energy-efficient office building based on the full life cycle of the building and the building volume, and advocated a green lifestyle, to create a healthy and comfortable office environment with resource savings and minimal pollution. Energy-efficient office building ported the green ecological system inside the building, soften the construction technology with the value of natural landscape to emphasize the harmony of the building with the surrounding environment and create a highly efficient, happy, humane working atmosphere. “Headquarters Office Building” is a collection of the latest global low-carbon energy office building design cases. The designer made a perfect combination of environmental protection and design based on the overall design concept. 在現代都市中,辦公建築最具設計特色,也極具科技含量,它同時也是最具生命力與創造力的建築。然而,部分以強大的技術為依託的現代化辦公樓,忽視了與自然生態系統的協調性,而使用混凝土、鋼和玻璃等材料進行構築,從而產生了城市中顯而易見的“熱島效應”和光污染。面對日益嚴峻的環境問題和能源危機,在全球範圍綠色思潮的巨大衝擊下,建築師開始利用交叉科學觀來處理辦公場所的環境問題,尋求各種替代能源,注重對生態技術的研究,追求嶄新、健康、富有生氣的低碳節能辦公建築模式。 傳統辦公建築的設計通常只關注材料的色彩、質感、強度和建築形態的視覺審美功能,對建築色彩的選擇大多出於美觀性的考慮等等,而較少考慮採用對環境影響小的材料, 如採用本地的材料, 以此來減少運輸中的能耗。同時也較少考慮建築體形的節能需要、建築表皮的環境功能和吸熱、反熱能力對城市“熱島效應”的影響。而在世界資源日益減少,甚至枯竭的情況下,尤其在人口稠密、資源消耗量大的城市中,低碳節能就顯得尤為重要了。節能辦公應作為一種理念而不僅僅是手段,它應貫穿於整個建築設計過程中,並充分利用環境和資源所提供的條件,將生態策略套用到建築設計中,採取相應的技術和措施,最終創造出符合生態規律的建築形態。 節能建築是在保證建築舒適性的條件下進行的,合理使用能源,不斷提高能源利用率。首先,設計中運用自然體系的目的是為了最大限度地獲取和利用自然採光和通風,創造一個健康、舒適的人工環境。自然通風可依據現代空氣動力學原理,採用風壓與熱壓及二者結合等多種途徑實現;在自然採光方面,在保證良好光環境的同時,為避免直射眩光和過量的輻射熱,可採取多種方式。其次,建築應當具備自我調節能力和組織能力, 以利於自身整體功能的完善。這種自我調節一方面是指建築具有調節自身採光、通風、溫度和濕度等的能力;另一方面是指自我建築應具有自我淨化能力,儘量減少自身污染物的排放,包括污水、廢氣、噪音等。再次,在建築創作中應當引入時間要素,使建築具有良好的應變性,可增加新功能,可改變或擴大原有功能,也能適應其他需求,為今後的變化、發展提供彈性改造或擴建的可能,藉此提高建築的使用壽命和資源的利用率,減少對環境的不利影響,實現可持續發展。 思考和探索建築未來的發展之路,成為建築界每一位有責任感的建築師普遍關注的問題。生態辦公建築的設計理念應從建築的生命周期出發,從建築的本體出發,倡導一種綠色的工作和生活模式,以低能耗、低污染來創造現代、健康、舒適的辦公環境,使建築形體在強調材料和結構的同時,重視建築的人性表達。低碳節能辦公建築巧妙地將綠色生態體系移植到建築內部,藉助自然景觀來消除現代技術帶來的疏離感,強調建築與周圍環境的和諧,營造高效、愉悅、人性化的工作氛圍。本書收錄全球最新低碳節能辦公建築設計案例,從總體的設計概念出發,將環保的設計理念推向極致!

