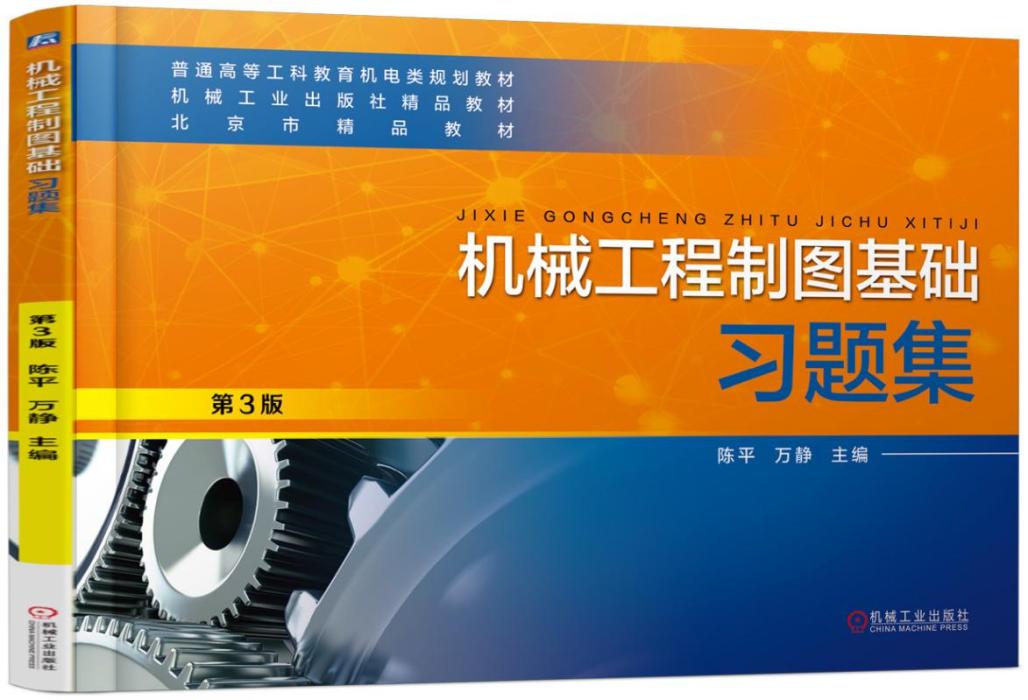《機械工程製圖基礎習題集(第3版)》是2019年9月機械工業出版社出版的圖書,作者是陳平。
基本介紹
- 書名:機械工程製圖基礎習題集(第3版)
- 作者:陳平
- ISBN:9787111566403
- 定價:39.8元
- 出版社:機械工業出版社
- 出版時間:2019年9月
- 裝幀:平裝
- 開本:16開

《機械工程製圖基礎習題集(第3版)》是2019年9月機械工業出版社出版的圖書,作者是陳平。
《機械工程製圖基礎習題集(第3版)》是2019年9月機械工業出版社出版的圖書,作者是陳平。 ...
《機械工程製圖基礎(第3版)》是2019年8月機械工業出版社出版的圖書,作者是萬靜。 ... 與本書配套使用的《機械工程製圖基礎習題集第3版》同時出版,可供選用。
《機械工程製圖基礎習題集》是2006年機械工業出版社出版的圖書,作者是管華。... 《機械工程製圖基礎習題集》是2006年機械工業出版社出版的圖書,作者是管華。
《工程製圖習題集(機械類用)(第3版)》是2017年8月機械工業出版社出版的圖書,作者是李俊武。...
《機械工程製圖基礎習題集(第2版)》是2018年機械工業出版社出版的圖書,作者是萬靜。...
《機械工程製圖基礎第3版》是2018年5月3日機械工業出版社出版的圖書,作者是萬靜。... 與本書配套使用的《機械工程製圖基礎習題集第3版》同時出版,可供選用。
《畫法幾何及工程製圖習題集(機械類)(第3版)》是2019年6月機械工業出版社出版的圖書,作者是王蘭美。...
本習題集共分10章,外加附錄,內容編排為:初識機械工程圖樣與投影方法,製圖標準與製圖基本技能,零件主體結構及其構成要素分析,零件表面的交線,零件形體(組合體)視圖...
與本書配套使用的《機械工程製圖基礎習題集第3版》同時出版,可供選用。 [2] 機械工程製圖基礎章節目錄 編輯 前言緒論第一節 課程的性質與任務...
《工程製圖(機械類用)(第3版)》是2019年12月機械工業出版社出版的圖書,作者是李俊武。 ...
《機械工程製圖習題集》是2011年9月1日同濟大學出版社出版的圖書,作者是王桂錄、朱永剛 。其內容包括製圖的基本知識與技能、點、直線和平面的投影、曲線和曲而、...
工程製圖習題集/機械工程製圖系列序言 編輯 本習題集是根據教育部高等學校工程圖學教學指導委員會制訂的“普通高等院校工程圖學課程基本要求”,汲取近年來教學改革的...
機械工程製圖習題集內容簡介 編輯 本習題集以高等學校工科專業“畫法幾何及機械製圖課程教學基本要求”為指導,在結合多年的教學經驗和教學改革的基礎上編寫的。主要...
《工程製圖(機械類用) 第3版》是機械工業出版社2017年9月出版的圖書,作者是李俊武。...
《工程製圖習題集(機械類用)第3版》是機械工業出版社2017年8月出版的圖書,作者是李俊武。...
機械工程製圖套用教程習題集圖書目錄 編輯 前言 第1章機械製圖基礎知識 1.1繪圖工具使用 1.2基本圖形繪製 1.3圓弧連線與曲線繪製 1.4線條套用圖例 1.5宇...
《畫法幾何與工程製圖習題集(機械類)》是2012年出版的圖書,作者是王蘭美、殷昌貴。... 《畫法幾何與工程製圖習題集(機械類)》是2012年出版的圖書,作者是王蘭美、...
《工程製圖習題集(非機械類)》是2017年7月機械工業出版社出版的圖書,作者是於梅。... 《工程製圖習題集(非機械類)》是2017年7月機械工業出版社出版的圖書,作者...
本習題集與閔旭光主編的《工程製圖》教材配套使用,主要內容有:製圖基本知識與技能;點、直線及平面投影;立體中的基本體投影;立體中的組合體投影;軸測圖;零件圖;...
《工程製圖習題集(非機械類)(第2版)》是2017年11月機械工業出版社出版的圖書,作者是於梅。...
