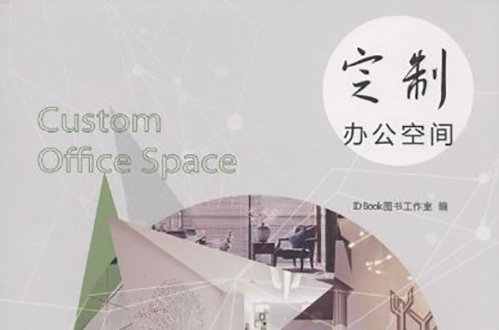《定製辦公空間》一書精選50多個辦公空間設計,包括設計師工作室、私人工作室、公司辦公室等設計作品,這些設計都有著自己鮮明的個性特徵,不再是傳統意義上莊嚴肅穆的工作空間,而是處處體現出現代辦公空間中人性化的設計理念,將自己獨特的行業特徵以及個人喜好融入於空間中,更增添了專屬“定製“的意念。
基本介紹
- 書名:定製辦公空間
- 作者:ID Book圖書工作室
- 出版日期:2014年1月1日
- 語種:簡體中文
- ISBN:9787560994406, 7560994407
- 外文名:Custom Office Space
- 出版社:華中科技大學出版社
- 頁數:324頁
- 開本:16
- 品牌:華中科技大學出版社
基本介紹
內容簡介
生活式辦公新理念:不再是單一的辦公功能空間,而是更加人性化的集生活、娛樂為一體的辦公空間。
作者簡介
圖書目錄
保利商業地產辦公室
環宇建築辦公室設計
LAVIE公社銷售辦公室
道勝設計新辦公室
福州勝道設計公司辦公室
集叄設計工作室
開山設計顧問辦公室
易·空間辦公設計
太空利器
中企綠色總部·廣佛基地辦公室
卓越世紀中心辦公式樣板房
HED+OFFICE
萬科鑽石廣場Loft A4辦公樣板房
新創廣告辦公室
東方國際·創冠集團香港總部
辦公空間的光影魔術
鴻隆世紀廣場A+B戶型辦公樣板間
Angular Momentum
前線共和廣告公司辦公室
樹林裡的辦公室
唯知唯美
道和設計機構辦公室
世紀嘉美辦公室
保發大廈勞倫斯珠寶寫字樓
石油化工交易所辦公空間
波龍辦公室
設計師的辦公室
萬科潤園辦公空間
詩意辦公
BEYOND BUY INC I
東莞虎門實業集團辦公室
深圳粵華集團辦公室
樹德辦公總部
捷致辦公室
禾大辦公區設計
Paga Todo辦公區設計
墨西哥城某辦公空間
BEYOND BUY INC II
智威湯遜北京公司(JWT)
科大永合投資有限公司
天安國際大廈商務樓
凱發貿易辦公空間
凱明迪律師事務所辦公室設計
IEA總部辦公室
楊大明辦公室
雲裳·婚紗工作室
黑白的奏章·力寶天馬大廈
香港華鋒實業E路航辦公室設計
文摘
整體色彩呈現出沉穩內斂的基調,呼應在概念上刻意迴避的鋪張感,但透過材質表象卻有一種更深沉的華麗感。項目所釋放出來的較為寬闊的空間體量表現出的是另一種概念上的奢華感,這是一種富有張力的視覺感,也是作為設計者想透過本案所傳達的一種低調的設計理念。
座位區中,設計師利用從頂棚處垂下來的不到底的書櫃作為分隔,在視覺上有種穿透感。金屬簾也運用在此,這是一種軟性區隔空間的方式。另外設計師以雕刻的手法設計了吧檯的造型,與周圍的直線條做了對比,背景是白楊木的樹林,光與樹影相互穿插,若隱若現。不經意地灑在地面上增加了詩意感。通往貴賓包廂的走道也同樣地將水波投射在地面上,這種動態的方式使人們進入包廂的過程有了趣味,也彌補了在設計上無法與人互動的缺陷。包廂里設定的壁爐增加了視覺上的溫馨感。
本案坐落在上海浦東區的黃埔江邊,是一個新發展的地塊,周圍的景觀配套有著良好的規劃。入口處的設計刻意強調景深,並用水池隔開了通往後方的洗手間。在通往洗手間的牆立面上以水波紋的動態投影投射流動水的飄渺質感,使得室內與室外的黃浦江有了視覺上的聯動關係。
Luxury is mostly displayed on the complicated surface, kind of like the western Rococo style group approach dazzling the eyes. But that is not the only approach to manifest luxury.
This project is located along Huangpu River of Shanghai’s Pudong District, as a newly developed area, possessing a wonderful planning for the surrounding landscape. The design at the entrance stresses on the depth of views, separated from the back wash room with a water pool. On the wall leading to the wash room, the dynamic water waves convey the misty texture of the water, producing some visual linkage relationship between interior space and the exterior Huangpu River.
For the seating area, the designer makes use of the bookcase from the ceiling as a separation, with visual transparency feel. The metal curtain is also applied here, as a soft approach in separating space. Other than that, the designer makes use of carving approach to design the format of the bar counter, forming contrast with the surrounding straight lines, with as background poplar forest, light and tree shadows interlacing with each other, partly hidden and partly visible. The light and shadows fall on the ground without people noticing it, creating some poetic feel. The corridor leading to the VIP box rooms also has water waves reflected on the ground, with this dynamic method producing some interests for people’s walking process into the box rooms, while complementing the flaw of lacking interaction with people. The furnace in the box rooms adds some warm visual sensations.
The whole color displays some sedate and profound tones, corresponding with the avoided extravagant feel in the concept, with the materials possessing some more intense magnificent feel. The comparatively broad space scale of the project displays some luxury on some other concept. This is some visual feel full of tension and is also some low-key design concept that the designer wants to convey through this project.
序言
無論是辦公室,還是工廠、實驗室,大到大眾公共場所,小到私人私密空間,任何類型的空間設計都需要我們根據其特定的需要,協調整個空間布局、材料預算、軟裝陳設等的種種矛盾,將其融合為一體,使整個空間的設計理念更加人性化,形象更加美觀,主題更加鮮明,功能更加實用。
一個優秀的辦公空間的設計,能從側面反映出一個企業的文化內涵。它能提高員工的工作效率,並協調團隊之間的合作氛圍,能使人以更加輕鬆的狀態創造出更加高效的成果。它能使人的潛能得到激發,讓人與人之間的行為方式相互影響、相互校正,最終成為一個優秀的員工。一個出色的辦公空間設計,在權衡好以上需求的前提下,才能讓工作其間的人們充滿歸宿感。
In modern society, apart from their own life quality, people pay more and more attention to their work environment and work atmosphere. In our life, half of our time is spent in the work place. With the fast pace of modern life, pressure from all aspects of life always makes us tighten the nerves. And that makes us yearn more for a comfortable office environment and relaxing work atmosphere. Happy work space and high-efficient work become the new connotations for modern office space design.
Be it office, factory or laboratory, as big as public space, as small as private personal space, each kind of office space would always require us to coordinate all contradictions on space layout, materials budget, soft decorations, and so on, according to the specific requirements and integrate them as a whole, making the whole space design concept more humanized, the image much better, the theme more distinct and the functions more practical.
An excellent office space design would reflect the corporate cultural connotations from some aspects. It can uplift the work efficiency of the staff and produce some cooperative atmosphere among the team members, making people create some results with higher efficiency in more relaxing circumstances. It can make people make full use of their potentials and produce mutual influence and adjustment between people’s behavioral patterns, finally creating some excellent staff. Upon balancing well all the above requirements, can an outstanding office space design make people work inside get some sense of belonging.

