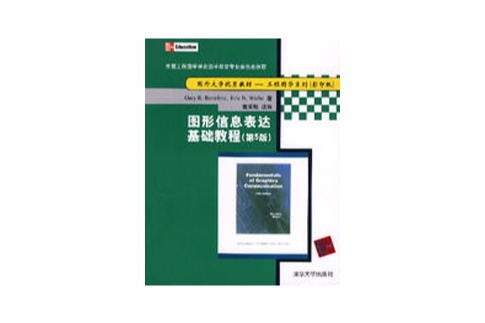《圖形信息表達基礎教程》是2007年清華大學出版社出版的圖書,作者是Gary R.Bertoline。
基本介紹
- 書名:圖形信息表達基礎教程
- 作者:Gary R.Bertoline
- ISBN:9787302156246
- 頁數:686頁
- 定價:65.00元
- 出版社:清華大學出版社
- 出版時間:2007年8月
- 叢書名:國外大學優秀教材 工程圖學系列

《圖形信息表達基礎教程》是2007年清華大學出版社出版的圖書,作者是Gary R.Bertoline。
《圖形信息表達基礎教程》是2007年清華大學出版社出版的圖書,作者是Gary R.Bertoline。內容簡介 本書的特點 (1)引入許多現代技術,全書體系和內容具有時代氣息;(2)三維實體建模理論與實踐貫穿全書,CAD技術貫穿全書;(3)設計與圖...
《計算機圖形學基礎教程》是2005年7月15人清華大學出版社出版的圖書,作者是孫家廣、胡事民。該書介紹了計算機圖形學基本原理和最新的進展。...
《計算機圖形學基礎教程(第2版)》是2012年11月21日清華大學出版社出版的圖書,作者是孫家廣、胡事民。內容簡介 《計算機圖形學基礎教程(第2版)》是講述計算機圖形學基本原理和最新進展的一本圖形學基礎教材,是作者在清華大學多年...
《圖形創意基礎教程》是2009年廣西美術出版社出版的圖書,作者是劉佳,楊旭,馬莉,向楊茜。基本信息 作者:劉佳,楊旭,馬莉,向楊茜 出版社:廣西美術出版社; 第1版 (2009年5月1日)叢書名:中國高等院校設計教程 平裝:119頁 正文...
《圖像處理基礎教程》是 2012年 出版的圖書,作者是章毓晉。本書主要介紹對圖像進行加工以改善其質量,並從中獲取更多信息的一些基礎概念、基本原理、典型方法、實用技術和套用成果。...
《圖形圖像處理實用基礎教程》是電子科技大學出版社2006年11月1日出版的圖書。本書是一本圖形、圖像處理,平面設計方面的綜合性書籍,以Adobe公司的圖形圖像處理軟體——Illustrator CS和Photoshop CS為核心進行講解,並對CS2的最新功能與...
我所用的教材是教育科學出版社普通高中課程標準實驗教科書《信息技術基礎(必修)》,第四章第二節的內容《表格數據的處理和圖形化表達》,信息處理的結果不僅以表格的形式呈現出來,而且能夠充分展示利用圖形分析數據的優越性。同時,本節課也...
相信該書的出版對於推動國內各高校設計藝術專業基礎教程的改革與發展會起到應有的作用。目錄:前言 第一章圖形的概念 一、圖形釋義 二、圖形的起源與發展 三、圖形在設計中的重要性 四、圖形語言的特徵 第二章現代圖形創意 一、現代...
3. 王志明主編;殷緒成,曾慧副主編.數字圖像處理與分析:清華大學出版社,2012.02 4. 喻梅,王慶節主編.大學計算機基礎教程:清華大學出版社,2014.06科普中國 致力於權威的科學傳播 本詞條認證專家為 江長勝 教授、博導審核 西南大學 V...
這是一部優秀的專著和教材,主要就圖形的概念、圖形的基礎、圖形的語言及圖形的創意等問題,介紹了一些基本的理論知識和表現技法,同時收集了大量的國內與國外的優秀示範作品,包括一些作者在教授本課程時的一些學生課堂習作,試圖以圖文並舉...
1. 像素:是組成圖像的最基本單元,它是一個小的方形的顏色塊。2. 圖像解析度:即單位面積內像素的多少。解析度越高,像素越多,圖像的信息量越大。單位為PPI(Pixels Per Inch),如300PPI表示該圖像每平方英寸含有300×300個像素。...
本書是學習計算機圖形學的入門書籍,既能使讀者全面了解計算機圖形學的基礎理論,又能通過大量套用實例提高其編程能力。本書適合作為普通高校計算機、信息處理、藝術設計等專業的計算機圖形學課程及其實驗教材或教師參考用書,也可作為工程技術...
另外機械製圖也是大多高等院校機械類及相關專業開設的一門基本必修課程之一。基本信息 圖形發源 用圖來狀物 紀事的起源很早,如中國宋代蘇頌和趙公廉所著《新儀象法要》中已附有天文報時儀器的圖樣,明代宋應星所著《天工開物》中也有大量...
《圖形創意》是2013年7月兵器工業出版社出版的藝術類圖書教程,作者是鐘鈴鈴等。內容簡介 圖形創意課程是一門學科基礎課程,是藝術設計專業的必修課。通過本課程的學習和訓練使學生掌握創造圖形新方法和有效傳達信息的視覺語言的基本技能,...
作為江蘇省精品課程,江南大學設計學院圖形設計課程在豐富與革新教學方法、教學內容方面不斷嘗試與探索,教研成果突出,特色鮮明,在歷次交流中廣受關注。圖書目錄 叢書總序 前言 第一篇 圖形的視覺傳達 一、圖形的基本概念 二、圖形的信...
《高等學校藝術設計類專業規劃教材:圖形創意基礎教程》是2010年武漢理工大學出版社出版的圖書。圖書信息 外文書名: graphics creative 正文語種: 簡體中文 ISBN: 7562933928, 9787562933922 條形碼: 9787562933922 尺寸: 27.4 x 21.4 x 1...
基本信息 叢書名: 美術名師教學筆記 開本: 16開 ISBN: 7500669208 條形碼: 9787500669203 產品尺寸及重量: 28 x 21 x 1.3 cm ; 862 g ASIN: B0011C95GQ 內容簡介 《黑白圖形構成教程》是作者以教學中指導學生的黑白構成作品為例...
現代藝術設計基礎教程-圖形創意 《現代藝術設計基礎教程-圖形創意》是2005年蘇州大學出版社出版的圖書,作者是季嘉龍。基本信息 圖形創意,ISBN:9787810904575,作者:季嘉龍等編著
《計算機構型設計及繪圖實驗教程》是2011年國防工業出版社出版的圖書,作者是李虹。 本書適合作為高等院校機械製圖課程及AutoCAD課程的實驗指導書,亦可與《畫法幾何及機械製圖》(第2版)配套使用。基本信息 出版時間:版 次: 1 頁 數...
該教材在編寫和出版過程中,得到了中國礦業大學計算機科學與技術學院夏士雄院長和周勇副院長,以及計算機科學與技術學院計算機基礎課程任課教師的支持。出版工作 2016年9月1日,該教材由清華大學出版社出版。內容簡介 該教材主要內容包括信息...
第一章 定位 第一節 主要內容 第二節 研究對象 一、設計視覺語言 二、設計過程的表達 第三節 教學目的 第四節 能力目標 第五節 前期課程第二章 設計思維表達的基本類型與基礎做法 第一節 圖形類表達 一、特點與作用 二、圖形類...
第三節 圖形創意的思維模式/043 第四章 圖形創意的表現/052 第一節 圖形創意的表現風格/053 第二節 圖形創意的表現方法/061 第三節 圖形創意的構成形式/065 第五章 圖形創意課程訓練/086 第一節 基本元素圖形表達訓練/087 第二...
control是英國nimbus公司的流程軟體,採用全息的方式能夠展示流程的基本要素,包括活動、輸入輸出、角色以及相關的文檔等各種信息。具有簡潔易用的特性,不支持多維度擴展套用。aris是IDS公司的流程軟體,具有IDS特有的多維建模和房式結構,...
分為入門、進階、實操三個層次。入門知識 學員可在短期內掌握相關的設計原理、Photoshop點陣圖處理軟體、CorelDRAW矢量圖形軟體等製圖技術;以及平面設計基礎理論、思維方式、模組訓練、課題設計研究等實踐課程。一、基礎理論 1、平面設計概論:...
普多嘉教學軟體是在國家課程標準的基礎上,整合基礎教育知識格線,構建知識表達數位化、智慧型化、集成化、系統化和網路化基礎教育平台,提供拼音、文字、圖形、公式、音頻、視頻及流媒體等基教行業的教學支持,充分滿足教學信息化表達的需求 ...
