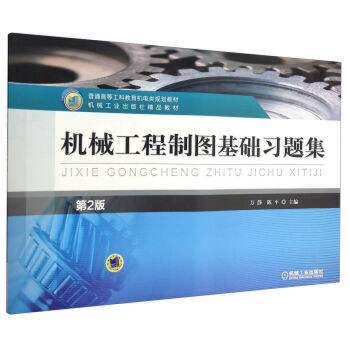《機械工程製圖基礎習題集(第2版)》是2018年機械工業出版社出版的圖書,作者是萬靜。
基本介紹
- 中文名:機械工程製圖基礎習題集(第2版)
- 作者:萬靜
- ISBN:9787111390244
- 定價:36元
- 出版社:機械工業出版社
- 出版時間:2018年12月
- 裝幀:平裝
- 開本:8開

《機械工程製圖基礎習題集(第2版)》是2018年機械工業出版社出版的圖書,作者是萬靜。
《機械工程製圖基礎習題集(第2版)》是2018年機械工業出版社出版的圖書,作者是萬靜。內容簡介本書基本內容包括:製圖基本知識與技能,投影基礎,點、線、面、立體的投影;組合體的繪製與製圖,機件的各種表達方法,標準間及常用件...
《機械製圖習題集》是普通高等教育“十五”國家級規劃教材(高職高專教育)。它是根據教育部1999年批准修訂的《工程製圖課程教學基本要求(機械類專業適用)》的精神,在第一版基礎上修訂而成的,與高等教育出版社同時出版的李澄、吳天生、...
《機械工程製圖基礎習題集》是2006年機械工業出版社出版的圖書,作者是管華。內容簡介 《機械工程製圖基礎》配套使用,主要內容包括製圖基本知識與投影基礎,組合機,機件常用的表達方法,標準件及常用件,工程圖的繪製與閱讀,三維建模與裝配...
《機械製圖習題集(第二版)》是由劉小年、楊月英主編,高等教育出版社2007年出版的“十一五”國家級規劃教材、面向21世紀課程教材。該習題集主要作為套用型本科院校機械類、近機類專業的教材,也可作為其工科院校相近專業的教學用書,亦可...
《工程製圖基礎習題集(第2版)》是2008年高等教育出版社出版的圖書,作者是楊啟美、王小玲。內容簡介 《工程製圖基礎習題集(第2版)(2010改版)》與武漢理工大學等六院校編《工程製圖基礎》(第二版)教材配套使用。本套教材為普通...
《工程製圖基礎習題集(第二版)》是由董黎君、李虹主編,高等教育出版社2017年出版的“十一五”國家規劃教材。該習題集可作為高等學校工科電氣類、電子信息類、管理科學與工程類等有關非機械類專業工程製圖課程的教材,也可供軟體技術...
《機械製圖習題集(第二版)》是2011年9月1日清華大學出版社出版的圖書,作者是洪友倫、唐麗君、付饒、段利君。內容簡介 本習題集是根據教育部制定的《高職高專工程製圖課程教學基本要求》並採用最新《技術製圖》和《機械製圖》國家標準...
《工程製圖基礎習題集(第二版)》是上海科學技術出版社2014年5月出版的書籍。其作者是李廣慧 胡遠忠。全書根據教育部頒布的教學基本要求和國家標準,結合作者的工作和教學經驗編寫而成。內容簡介 本書為《工程製圖基礎》教材的配套習題集...
《工程製圖習題集(第二版)》是由焦永和、張彤、張京英主編,高等教育出版社2015年出版的“十二五”普通高等教育本科國家級規劃教材。該習題集可作為高等學校本科非機類、近機類各專業的教材,也可供中等、高等職業學校的教師和有關的...
本習題集可作為高等院校非機械類本科各專業“工程製圖”課程的配套教材,也可供相關專業工程技術人員參考。目錄 第1章製圖基礎1 第2章投影基礎8 第3章換面法22 第4章組合體23 第5章立體的軸測圖37 第6章零件常用的表達方法39 第...
《工程製圖習題集(第二版)》是由李愛軍、陳國平主編,高等教育出版社2010年出版的“十一五”國家級規劃教材。該習題集可供高等院校工科非機類各專業使用,亦可供其他類型院校相關專業選用。該習題集主要內容包括正投影法基礎、製圖的基本...
該習題集主要作為普通高等學校套用型本科非機類各專業(48~64學時)工程製圖課程的教材,也可作為其他類型高校相關專業的教學用書。全書共10章,另加附錄,主要內容有製圖的基本知識與技能、正投影的基礎知識、立體的投影、軸測圖等。成...
本習題集由兩個模組構成,模組一是製圖基礎模組,包括四個單元:繪製平面圖形、投影基礎與三視圖、組合體和機件的表達方法。模組二是專業製圖模組,包括四個項目:機械圖樣、建築工程圖樣、製冷空調工程圖樣和化工圖樣。本習題集以讀圖為主...
2012年7月5日,該習題集由高等教育出版社出版。內容簡介 該習題集主要內容有製圖基本知識和技能、投影基礎、基本立體及其表面交線、立體的三視圖、軸測圖、工程形體的常用表達方法、機械工程圖樣簡介、房屋建築圖簡介、展開圖、焊接圖和...
第一章 製圖的基本知識與技能 第一節 機械製圖國家標準的一般規定 第二節 繪圖工具及使用方法 第三節 常用幾何作圖方法 第四節 平面圖形的分析與畫圖方法 第二章 點、直線和平面的投影 第一節 投影法的基本知識 第二節 工程上常用...
《工程製圖習題集英漢雙語對照(第2版)》是2018年機械工業出版社出版的圖書,作者是胡琳、程蓉。內容簡介 本書系統地介紹了工程製圖基本知識、正投影基礎、立體及其交線、組合體、軸測圖、圖樣畫法、常用機件的表達、零件圖、裝配圖、...
《高職高專系列教材·機械製圖習題集(機械類)(第2版)》採用了近期收集到的最新《技術製圖》和《機械製圖》國家標準,凡在脫稿前收集到的相應新標準均在書中予以貫徹。在編寫過程中,編者重視和加強基礎理論教學,並進行一系列的基本訓練...
《工程製圖習題集(第2版)》與武華主編的《工程製圖》第2版教材配套使用,也可與高等學校各專業工程製圖教材配套使用。習題集的主要內容有:工程製圖基礎知識與基本技能,點、直線、平面的投影,基本體,組合體,軸測圖,機件的基本表示...
本習題集的編排順序與教材基本一致,主要內容包括:投影基礎、立體及其表面的交線、製圖的基本知識、軸測圖、組合體、機件常用表達方法、標準件及常用件、零件圖及其技術要求、裝配圖、計算機繪圖基礎等。附錄的兩套試卷供學生與教師期中與...
《現代工程製圖習題集(第二版)》是由王丹虹、王雪飛主編,高等教育出版社2016年出版的面向21世紀課程教材。該習題集可作為高等學校60~80學時近機類、非機類各專業製圖課程的教材和機械類專業機械基礎系列課程中機械製圖課程基礎平台的...
本教材是於梅主編的《工程製圖(非機械類)第2版》(ISBN:978-7-111-58162-8)的配套習題集,以圖文並茂的形式全面介紹了“工程製圖”課程的基本理論和製圖方法,內容涵蓋了“工程製圖”課程的主要知識點,包括:製圖基本知識、基本...
本書可作為高等工科院校機械類等專業的教材,也可供其他類型學校有關專業、工程技術人員使用。與本書配套使用的《機械工程製圖基礎習題集第2版》(萬靜、陳平主編)同時出版,可供讀者選用。目錄 第2版前言 第1版前言 緒論1 第一節...
本習題集可供普通高等學校各非機械類工科專業學生使用,也可作為繼續教育同類專業的教材和供有關工程技術人員參考。圖書目錄 第1章製圖的基本知識和基本技能1 第2章點、直線、平面的投影8 第3章立體及其表面交線的投影 15 第4章組合體...
《工程圖學基礎教程習題集》是2012年機械工業出版社出版的圖書,作者是葉琳。內容簡介 本書配全部習題解答和立體圖,與葉琳等主編的《工程圖學基礎教程》(第3版)配套使用,也可作為各類大專院校“機械製圖”、“工程製圖”、“工程圖...
本習題集與科學出版社出版的《機械工程製圖基礎》(鞏翠芝主編)教材配套。 本習題集共9章,主要內容包括:製圖基本知識與基本技能,點、直線、平面的投影,立體的投影,組合體,軸測圖,機件的常用表達方法,標準件與常用件,零件圖,...
