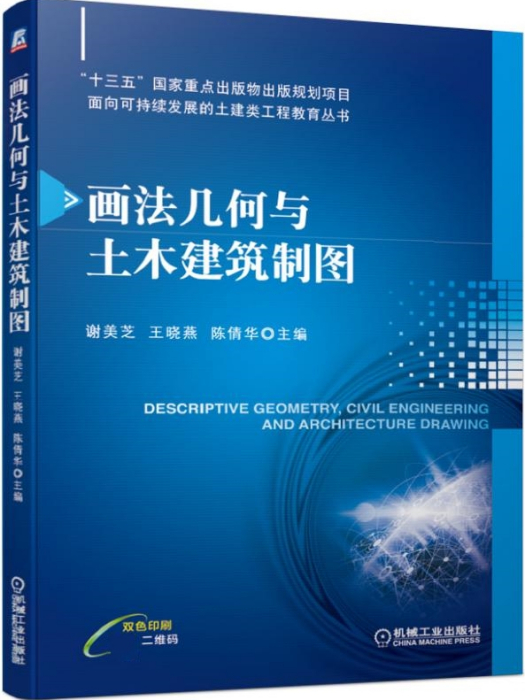《畫法幾何與土木建築製圖》是由謝美芝、王曉燕、陳倩華主編,機械工業出版社於2019年8月30日出版的“十三五”國家重點出版物出版規劃項目、面向可持續發展的土建類工程教育叢書。該書可作為普通高等院校土木工程專業、水利水電工程專業、建築學專業、城鄉規劃專業、交通工程專業、給排水科學與工程專業的工程製圖課程教材,也可供其他工程技術人員閱讀參考。
該書共19章,以實際工程中典型的施工圖為案例,通過圖物對照對讀圖和繪圖進行介紹。
基本介紹
- 書名:畫法幾何與土木建築製圖
- 作者:謝美芝、王曉燕、陳倩華
- 類別:“十三五”國家重點出版物出版規劃項目、面向可持續發展的土建類工程教育叢書
- 出版社:機械工業出版社
- 出版時間:2019年8月30日
- 頁數:311 頁
- 開本:16 開
- 裝幀:平裝
- ISBN:9787111629184
- 字數:491千字
- CIP核字號:2019142921
成書過程
編寫情況
出版工作
策劃編輯 | 責任編輯 | 責任校對 | 封面設計 | 責任印製 |
|---|---|---|---|---|
李帥 | 李帥、臧程程、馬軍平 | 杜雨霏 | 張靜 | 張博 |
內容簡介
教材目錄
前言 緒論1 第1章製圖的基本知識與技能(Basic Knowledge and Skills of Drafting)2 1.1國家製圖標準的有關規定(Relevant Regulations of National Drawing Standards)2 1.2常用手工繪圖工具及用法(Commonly Used Manual Drawing Tools and the Usage)8 1.3幾何作圖(Geometric Drawing)10 第2章投影的基本知識(Basic Knowledge of Projections)15 2.1投影的概念(Conception of Projection)15 2.2正投影的特性(Characteristics of Orthographic Projection)17 2.3三面投影(Threeplane Projection)18 第3章點、直線的投影及兩直線的相對位置(Projections of Points and Straight Lines, Relative Position of Two Straight Lines)21 3.1點的投影(Projection of Points)21 3.2直線的投影(Projection of Straight Lines)26 第4章平面的投影(Projection of Plane)39 4.1平面的表示(Representation of Plane)39 4.2各種位置平面的投影特性(Projection Characteristic of Various Position Planes)40 4.3平面內的點和直線(Points and Straight Lines in the Plane)43 第5章直線與平面、平面與平面的相對位置(Relative Positions Between a Straight Line and a Plane and Between Planes)47 5.1直線與平面、平面與平面的平行(Straight Line Parallel to Plane,Plane Parallel to Plane)47 5.2直線與平面、平面與平面的相交(Intersection of Straight Line and Plane, Plane and Plane)51 5.3直線與平面、平面與平面垂直(Perpendicularity of Straight Line and Plane, Plane and Plane)58 第6章投影變換(Projection Transformation)63 6.1概述(Introduction)63 6.2換面法(Conversion Surface Method)64 6.3旋轉法(Rotation Method)74 第7章立體(Solid)77 7.1立體表面上取點和線(Points and Lines on Surface of Solid)77 7.2立體的截交線(Lines of Section)85 第8章兩立體表面的交線(Intersecting Lines of two Solid Surfaces)96 8.1兩平面立體相貫(Intersection of two Planar Solids)97 8.2平面立體與曲面立體相貫(Intersection of a Plane Solid with a Curved Solid)99 8.3兩曲面立體相貫(Intersection of two Curved Solids)100 8.4同坡屋面交線(Intersecting Lines of SameSlope Roofs )105 第9章曲線與曲面的畫法(Drawing Method of Curves and Curved Surfaces)108 9.1曲線(Curves)108 9.2曲面(Curved Surfaces)110 9.3迴轉曲面(Revolution Surfaces)111 9.4非迴轉直紋曲面(Nonrevolution Ruled Surfaces)113 第10章組合體的投影(Projection of Combination Solids)119 10.1組合體的構成及分析方法(Constitution and the Analysis Method of Combination Solids)119 10.2組合體投影圖的畫法(Drawing of Combination Solids Projections)122 10.3組合體的尺寸標註(Dimensioning of Combination Solids)124 10.4閱讀組合體投影圖(Reading Projections of Combination Solids)128 第11章工程形體的常用表達方法(Common Expressions of Engineering Objects)135 11.1視圖(Views)135 11.2剖面圖(Sections)138 11.3斷面圖(Cuts)146 11.4簡化畫法(Simplified Representations)148 | 第12章軸測圖的畫法(Axonometric Projection)150 12.1軸測圖投影的基本知識(Basic Knowledge of Axonometric Projection)150 12.2正等軸測圖的畫法(Drawing Method of Isometric Projection)152 12.3平行於坐標面的圓的軸測投影(Axonometric Projections of Circles Paralleled to Coordinate Planes)156 12.4斜軸測圖的畫法(Drawing Method of Oblique Axonometric Projection)159 12.5軸測投影的剖切畫法(Drawing Method of Sectional Axonometric Projection)161 12.6軸測投影的選擇(Choice of Axonometric Projections)162 第13章標高投影(Elevation Projection)165 13.1標高投影的概念(Conception of Topographical Projection)165 13.2點和直線的標高投影(Elevation Projection of Points and Lines)165 13.3平面的標高投影(Elevation Projection of Plane)169 13.4曲面的標高投影(Elevation Projection of Curved Plane)174 13.5平面、曲面與地形面的交線(Intersection Lines of Plane,Curved Plane and Topographic Surface)179 第14章房屋建築施工圖( Building Construction Drawings)183 14.1房屋的組成及其施工圖(Components of Building and the Construction Drawings)183 14.2建築施工圖的相關規定(Relevant Regulations for Construction Drawings )185 14.3設計(總)說明和建築總平面圖(Description of Design and Architectural Site Plan)190 14.4建築平面圖(Architectural Plan)195 14.5建築立面圖(Architectural Elevation)201 14.6建築剖面圖(Architectural Section)205 14.7建築詳圖(Architectural Details)207 第15章結構施工圖(Structural Working Drawing)210 15.1概述(Introduction)210 15.2鋼筋混凝土結構圖(Reinforced Concrete Structure Drawing)212 15.3基礎圖(Foundation Drawing)223 15.4結構施工圖平面整體表示法簡介(Brief Introduction to Plane Integration Expression Method)227 15.5鋼結構圖(Steel Structure Drawing)234 第16章道路路線工程圖(Engineering Drawings of Road Route)242 16.1公路路線工程圖(Engineering Drawings of Highway Route)243 16.2城市道路路線橫斷面圖、平面及縱斷面圖(Cross Sections,Plan and Longitudinal Sections of Urban Road Routes)250 16.3道路交叉口(Road Intersections)254 第17章橋、隧、涵工程圖(Engineering Drawings of Bridges, Tunnels and Culverts)257 17.1橋樑工程圖(Engineering Drawings of Bridges)257 17.2隧道工程圖(Engineering Drawings of Tunnel)272 17.3涵洞工程圖(Engineering Drawings of Culvert)275 第18章水利工程圖(Hydraulic Engineering Drawings)278 18.1概述(Introduction)278 18.2水工圖的分類及特點(Classification and Characteristic of Hydraulic Engineering Drawings)280 18.3水工圖的表達方法(Expression Method of Hydraulic Engineering Drawings)285 18.4水工圖中常見曲面的畫法(Drawing Method of Common Curved Surfaces in Hydraulic Engineering Drawings)287 18.5水工圖的尺寸標註(Dimensioning of Hydraulic Engineering Drawing)289 18.6水工圖的閱讀和繪製(Reading and Drawing of Hydraulic Engineering Drawings)292 第19章建築給水排水工程施工圖(Construction Drawing of Building Water Supply and Sewerage Engineering)297 19.1概述(Introduction)297 19.2建築給水排水工程施工圖規定表達(Prescribed Expression of Construction Drawing of Building Water Supply and Sewerage Engineering)297 19.3建築給水排水工程總平面圖和平面圖(Site Plan and Plan of Building Water Supply and Sewerage Engineering)302 19.4建築給水排水管道系統圖(Drawing of Building Water Supply and Sewerage Pipeline System)305 19.5局部平面放大圖、剖面圖(Partial Enlarged Plan and Section)308 參考文獻311 |
教學資源
- 配套教材
書名 | 作者 | 出版社 | 出版時間 | ISBN |
|---|---|---|---|---|
畫法幾何與土木建築製圖習題集 | 王曉燕、謝美芝、羅慧中 | 機械工業出版社 | 2019-08-30 | 978-7-111-62917-7 |

